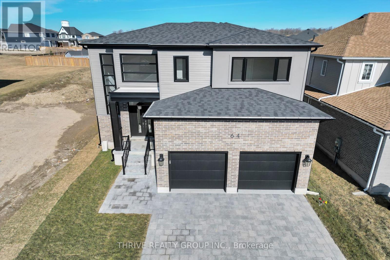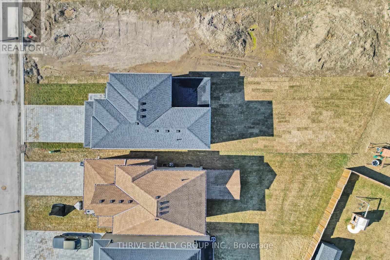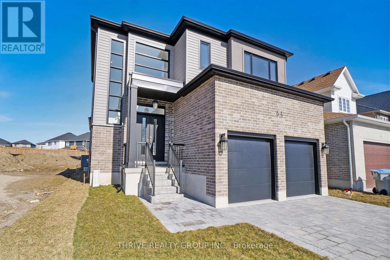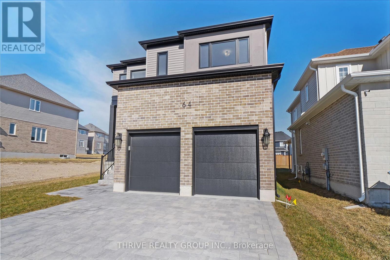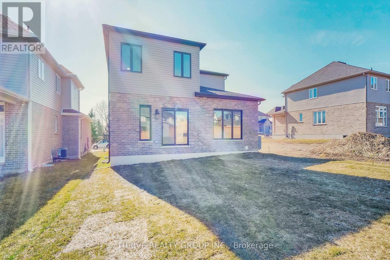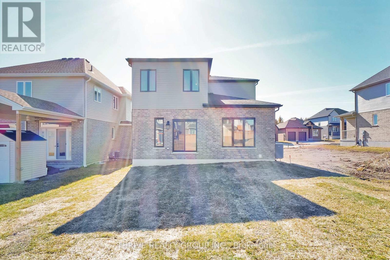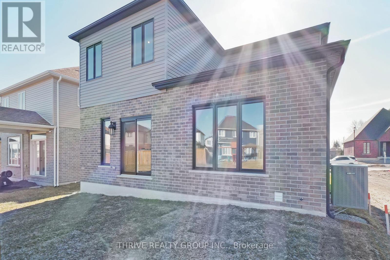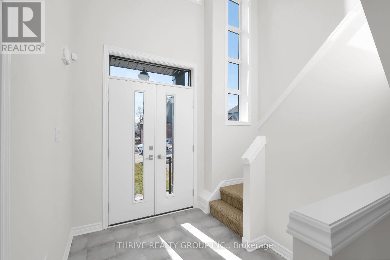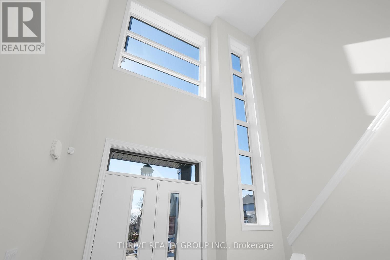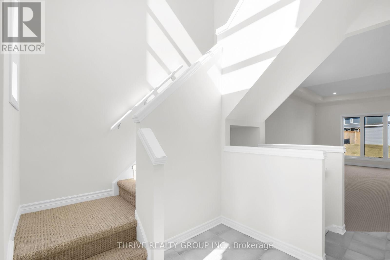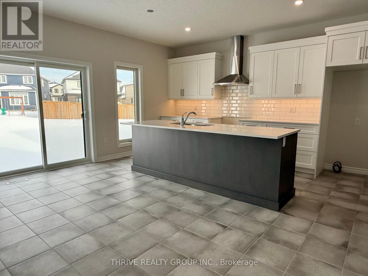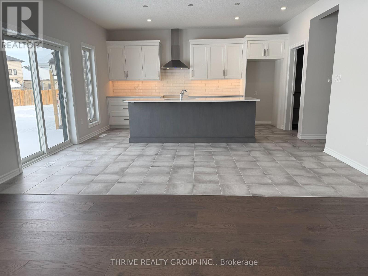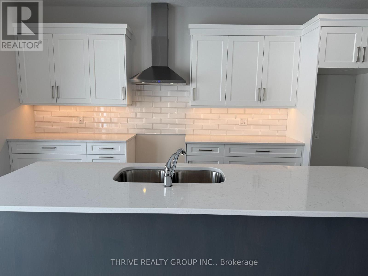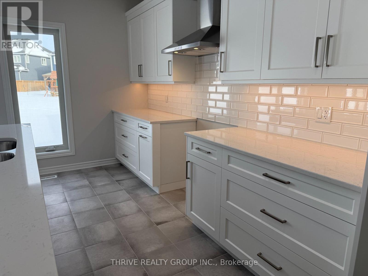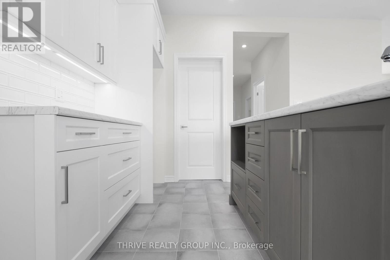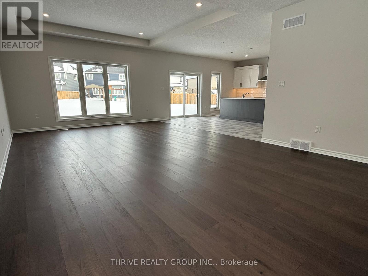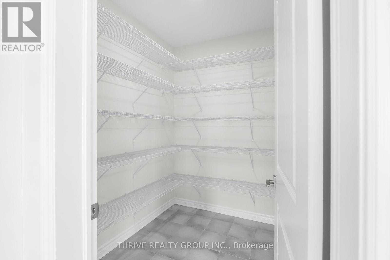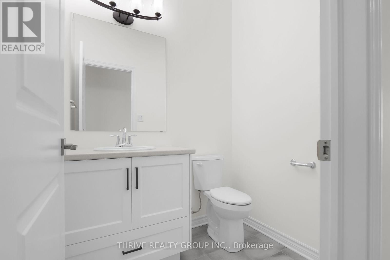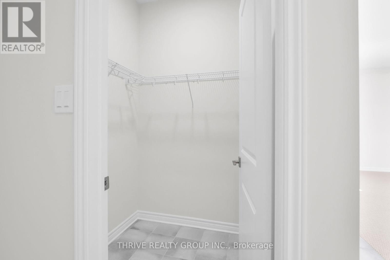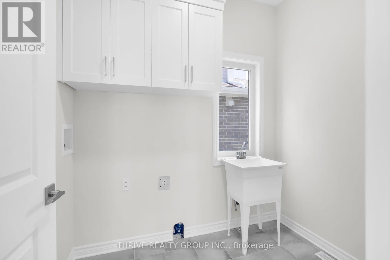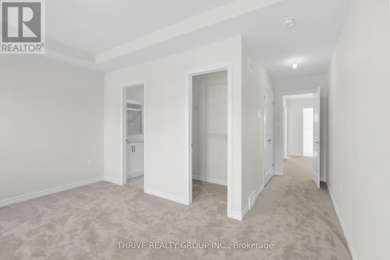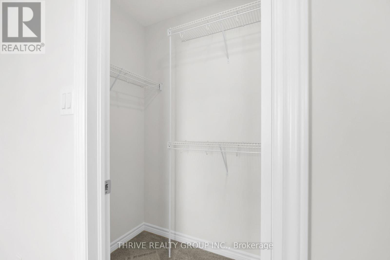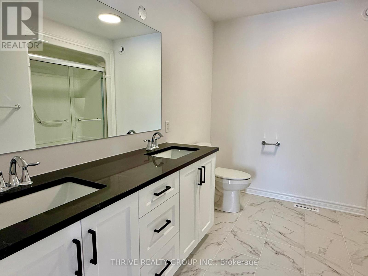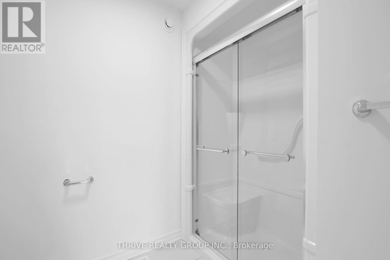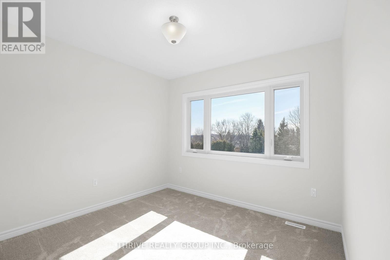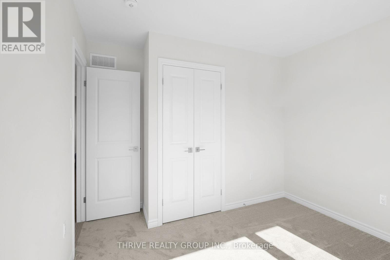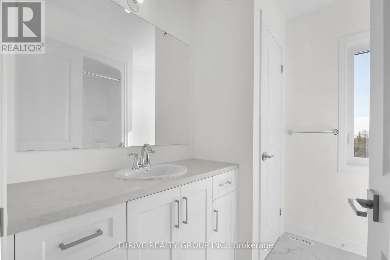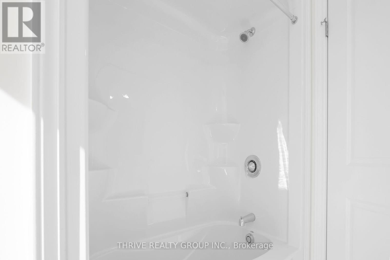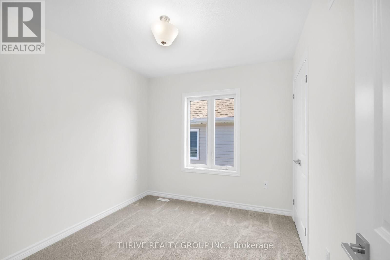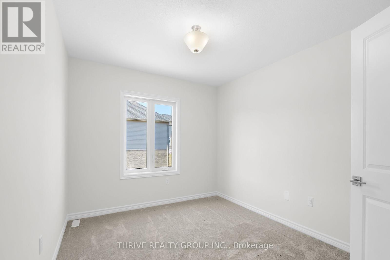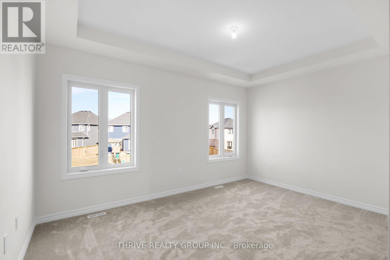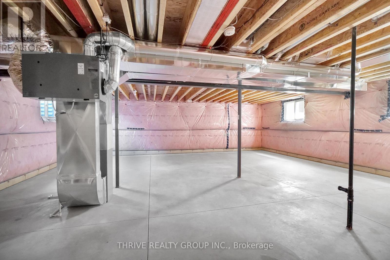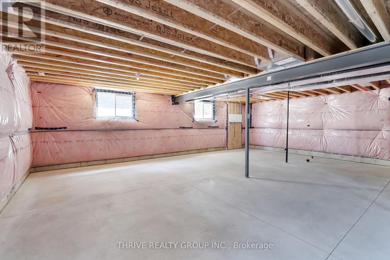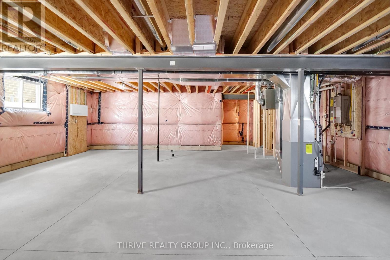64 BASIL CRESCENT
- 4 bed
- 3 bath
- 2000 - 2500 sqft
$927,900
Your
status: Active
For sale
Property Type
Single Family
- Building Type
- House
- Features
- Sump Pump
- Ammenities Near By
- Schools
- Style
- Detached
- Land Size
- 42 FT|under 1/2 acre
- Age
- New building
- MLS®#
- X10423619
Ownership Type
Freehold
- Listed By
- THRIVE REALTY GROUP INC.
Rent vs Buy
Making the Right Financial Choice
Need a Mortgage?
Rates as low as
4.99%
Welcome to Sifton Properties, The Hazel, a splendid 2,390 sqft residence offering a perfect blend of comfort and functionality. The main floor welcomes you with a spacious great room featuring large windows that frame picturesque views of the backyard. The well-designed kitchen layout, complete with a walk-inpantry and cafe, ensures a delightful culinary experience. Additionally, the main floor presents a versatile flex room, catering to various needs such as a den, library, or a quiet space tailored to your lifestyle. Upstairs, the home accommodates the whole family with four generously sized bedrooms. Clear Skies, the community that is a haven of single-family homes, situated just minutes north of London. Clear Skies offers an array of reasons to make it your home. A mere 10-minute drive connects you to all major amenities in North London, ensuring that convenience is always within reach. (id:6772)
Property
Transaction Type
For sale
Attachment
Detached
Land Size
42 FT|under 1/2 acre
Age
New building
MLS®#
X10423619
Inside
Bedrooms
4
Bathrooms
3
Fireplace
False
Building
Basement
N/A (Unfinished)
Basement Status
Unfinished
Heating
Forced air
Heating Fuel
Natural gas
Cooling
Central air conditioning
Total Stories
2
Parking
Parking Space
Attached Garage
Utilities
Water
Municipal water
Cable
Available
Electricity
Installed
Sewer
Installed
Land
Features
Sump Pump
Ammenities Near By
Schools
Sewer
Sanitary sewer
Location Description
Installed
Community Name
Ilderton
Land Size
42 FT|under 1/2 acre
Acres Min
1/2
Size Interior
2000 - 2500 sqft
Listed by
THRIVE REALTY GROUP INC.
Rooms
| Bedroom 4
Second level
|
3.66 m x 3.4 m | |
| Bedroom 2
Second level
|
3.66 m x 3.25 m | |
| Bathroom
Second level
|
2.59 m x 2.41 m | |
| Primary Bedroom
Second level
|
5 m x 3.66 m | |
| Bathroom
Second level
|
1.68 m x 3.05 m | |
| Bedroom 3
Second level
|
3.66 m x 3.05 m | |
| Foyer
Main level
|
2.03 m x 2.72 m | |
| Living room
Main level
|
4.65 m x 3.4 m | |
| Great room
Main level
|
4.65 m x 4.88 m | |
| Kitchen
Main level
|
2.62 m x 4.88 m | |
| Kitchen
Main level
|
2.49 m x 4.88 m |
The listing data above is provided under copyright by the Canadian Real Estate Association. The listing data is deemed reliable but is not guaranteed accurate by the Canadian Real Estate Association.



